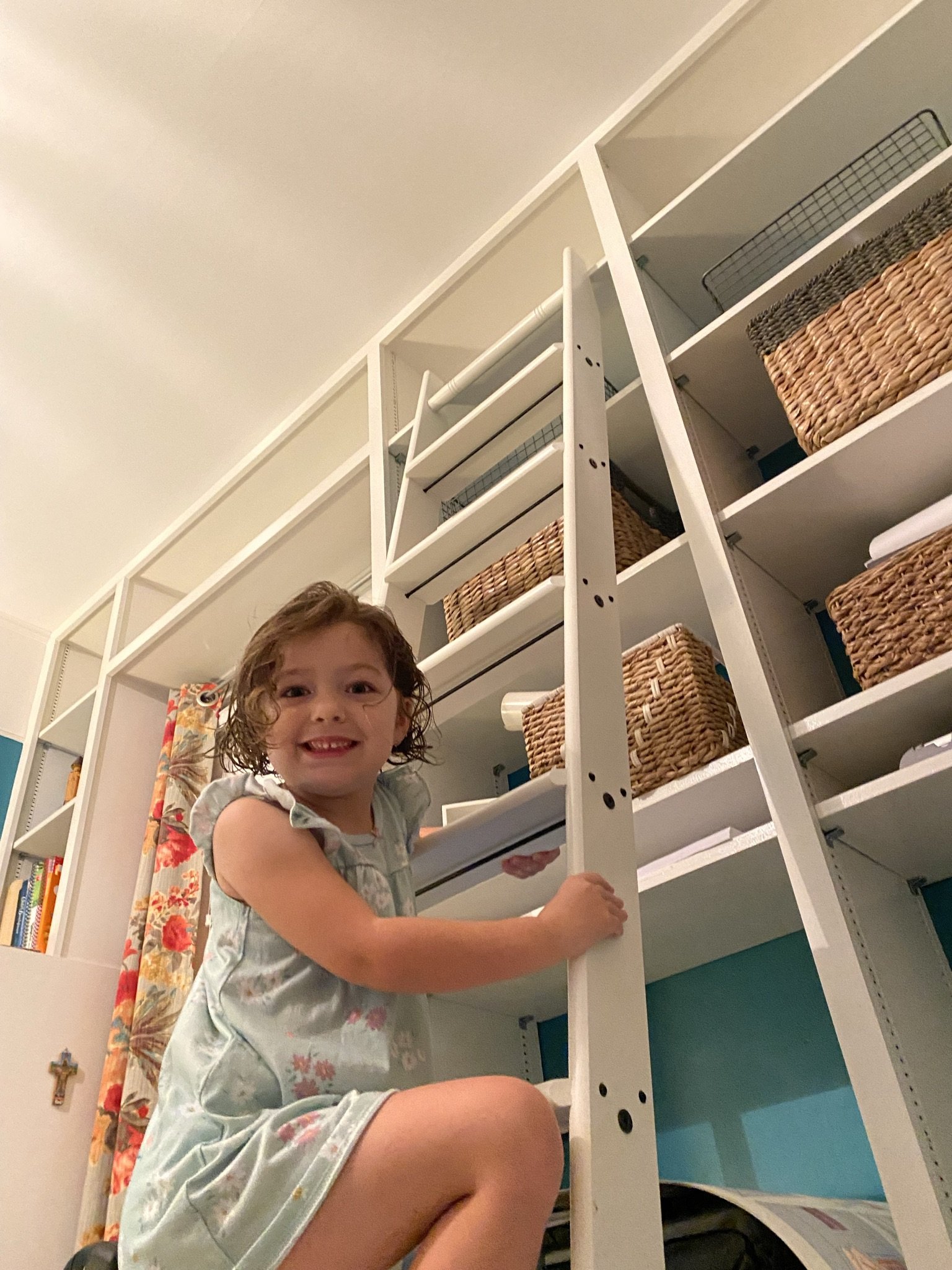The Evolution of the 4th Bedroom
The Story
Does a room with a closet, any closet, count as a bedroom? Our “4th bedroom” has built-in bookshelves on both ends of the room. One of them includes a narrow “closet” big enough to hold a few of Mr. Roger’s sweaters. When I first moved into the house, I did indeed make it my bedroom. I had very few furnishings to bring with me from the small studio apartment I had overlooking Eden Park. I was not used to so much space and was only living in the back part of the house. It was as if I was recreating the studio space by occupying just three rooms: the kitchen, the back bathroom and the “4th bedroom.” I’ll never forget that first night I stayed there. All the different sounds. If I could’ve latched every door in the house like Scrooge shutting out the spectre of Marley, I would have done it!
Over that first couple of months, I slowly expanded my bubble of comfort to include an actual bedroom that adjoins this den-like space. I was able to accomplish this by purchasing a cheap, back-breaking mattress that allowed me to move my futon back. As the house became more familiar, I continued to make feeble attempts to disperse my meager furnishings. If I had an end table and a lamp, it went up in a room and I called it complete. I guess I was impatient to “fill” the house in, but it came at the expense of showing just how little I had by spreading everything out. Around this time, the “4th bedroom” was transformed into a TV and library room. It had graduated to a glorified bachelor hang out complete with displays of bobbleheads and toy soldiers. Oscar, our Boston Terrier, would sprint into the room and launch himself at anyone sitting on the futon watching TV. He was like a missile!
As time passed, Lauren needed to have a dedicated space to work. Since she already had a setup in the guest bedroom, I made this room my office. I loved looking out into the garden! I don’t remember actually getting any work done with my desk by that north window. One day I just decided to see if the hardwood floor underneath the matted and dingy carpet was in decent condition. Lauren came home to find me removing the final carpet nails and a nice old hardwood floor with ancient paint splatter accents. Believe me, it was an upgrade from the worn out carpet that was more gray than white.
As we entertained the possibility of having our first child, talk naturally drifted to the need for a nursery. It became abundantly clear that a total cosmetic change would be necessary. It would be a daunting challenge. The walls, including the built in bookcases, were painted a drab band aid color. In fact, the walls themselves were painted over wallpaper. There was a small section in the ceiling above the north window where it looked like there had been a leak. The windows had not been opened since we arrived and the single light fixture was like a hanging disco globe from the 70s. It did not look like a nursery.
And yet, it’s location next to our bedroom made it the perfect place in the back of our house to care for a newborn. So we went to work. We chose a teal color for our nursery and, after tackling the painted over wallpaper, we were incredulous to find that this was the original color of the room! Only a few months prior we had visited a nearby historic home for sale and had both noticed an interesting crown moulding in part of the house. Imagine our surprise when this room, after peeling off layers of paper and old paint, exposed the very same style! We not only decided to restore this original style, but even included it in our master bedroom plans!
Once we were back to square one with the room, the fun part of putting it back together in our design style truly began in earnest. With that came the addition of new homemade curtains and the inclusion of wooden slat blinds to darken the room. We found a nice crystal chandelier to complete the look. Later we added a carpet that runs from the master bedroom into this space, but for a time we used an area rug to approximate the vision we had for the nursery’s completion. For our daughter (who came first) and then later our son, this room served as a nursery for several years.
Recently, we have returned the space to an office. We added a sliding library ladder to reach the lofty shelves. A bulletin board with our master plan was mounted. New desks were assembled and placed so that both Lauren and I can conduct official business in comfort and relative seclusion. Oscar no longer has a runway to take flight.




























